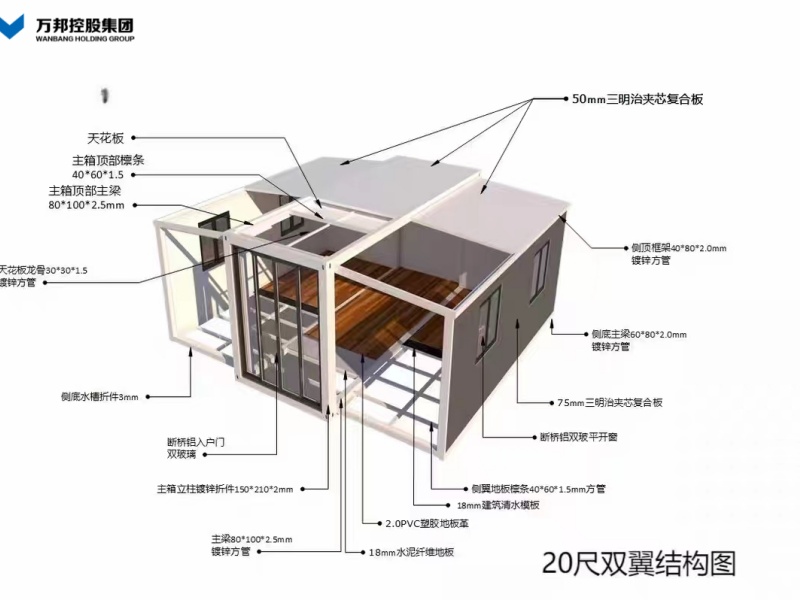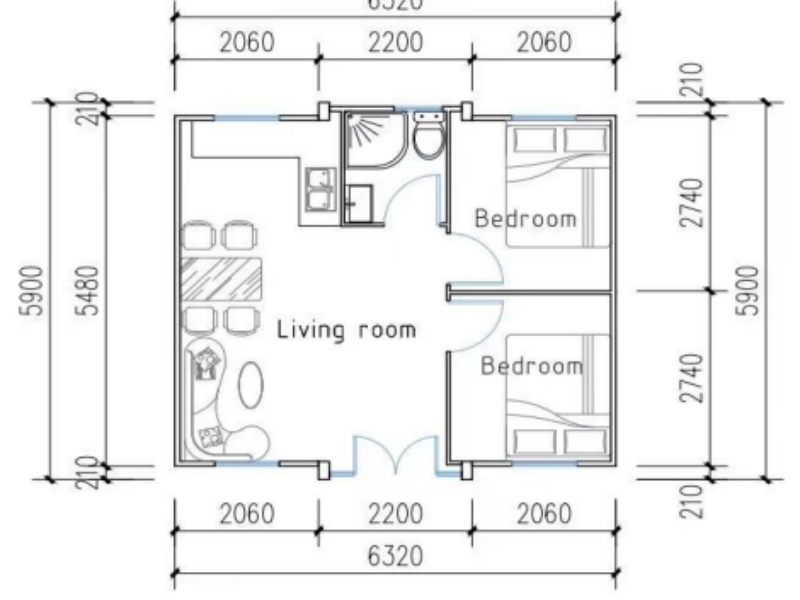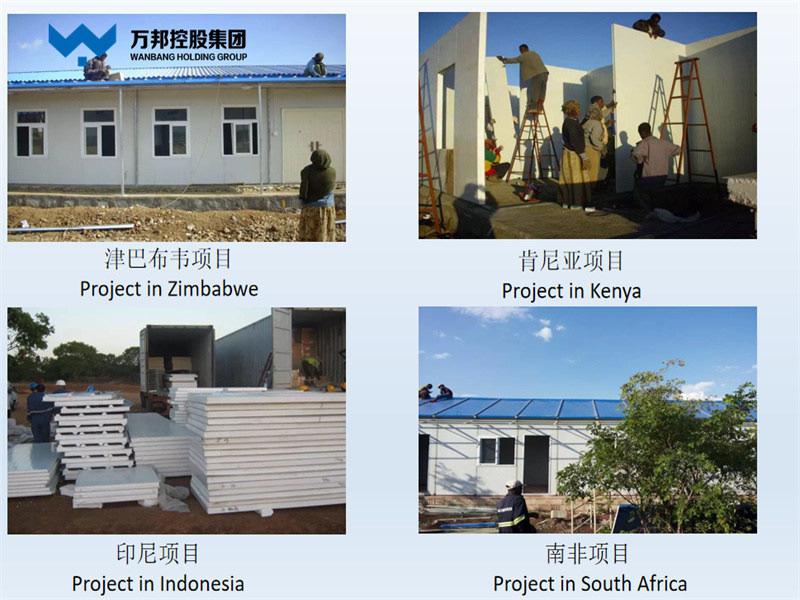Casa container espandibile modulare prefabbricata da 20 piedi è una casa modulare ecologica ed economica, costruita con una struttura in acciaio leggero come scheletro, sfruttando appieno la resistenza dei pannelli sandwich in acciaio colorato e dei pannelli del tetto. È assemblato con qualsiasi combinazione di moduli standard tramite connessione a bulloni, può essere assemblato e smontato comodamente e rapidamente.
Articolo n :
T-021Ordine (MOQ) :
1 setPagamento :
50% deposite,50% before shipmentOrigine del prodotto :
Guangdong provinceColore :
customizedPorto di spedizione :
Nansha portTempi di consegna :
10-15 daysPeso :
4000KG20ft Prefab Modular Expandable Container house
The Prefab Modular Expandable Container House redefines adaptable living through architectural innovation. Experience elevated comfort, captivate with intelligent design, and transform spaces instantly – all within a sustainable, engineered system.


Features of expandable container house
1. Fast installation – short installation time is guaranteed by the integral hoisting and bolt connection; well-equipped saves the decoration cost
2. Neat and spacious – neat and beautiful appearance
3. Flexible combination – the container houses can form office building, temporary residence and etc.
4. Extreme Safe – wind-resistance; M8.0 anti-seismic intensity, and capable of resisting grade 10 typhoon
5. Waterproof structure – its roof adopts structural drainage design
20ft expandable container house materials list
| SPECIFICATION OF EXPANDABLE CONTAINER HOUSE 20FEET | |||||||||
| Dimension | Loading Size(L*W*h) | 5900*2200*2480mm | |||||||
| Expanded Size(L*W*H) | 5900mm*6300mm*2480mm | ||||||||
| Index | Thermal insulation | 入=0.048W/m·K | Wind resistance | 0.60kN/m² | |||||
| Sound insulation | ≥30dB | Fire performance | A | ||||||
| Waterproof | organized drainage, with a precipitation rate of 16mm/min and no leakage. | Seismic performance | 8 | ||||||
| Floor Load | 2.0kN/m² | Roof Snow load | 0.9kN/W² | ||||||
| Structure | Main Frame | Suspension head: 210*150*160, fully galvanized. Main beam 1 on the ground: 80mm*100mm square steel, galvanized beam 2.5mm thick; Main beam 2 on the ground: 180m special-shaped C-shaped steel, galvanized beam 2.5mm thick; Ground secondary beam: specification 60*40*1.8mm thick*9 galvanized square tubes or C-shaped steel; Column: specification 210*150mm, galvanized 2.5mm thick; Roof main beam 1: 80mm*100mm square steel, galvanized 2.5mm thick; Roof main beam 2: 140m special-shaped C-shaped steel, galvanized beam 2.0mm thick; Roof secondary beams 40*40*1.5mm thick*7 galvanized square tubes or U-shaped steel, 20*40*1.2 square tubes*2 pieces |
|||||||
| Side Wings Frame | P80*1.5mm special pipe/P65*1.5mm special pipe/L-shaped special galvanized steel plate, thickness 2.5mm; 50*70*1.5mm rectangular tube/L25*25*1.0 angle steel; 2.5mm galvanized folded irregular beam; 2.5mm galvanized folded water guide trough. |
||||||||
| Surface Treatment | Electrostatic spraying plastic powder paint ≥80 Hm | ||||||||
| Wall pannels | Flame Retardant Benzene Board/EPS/ROCKWOOL | The thickness of the 75mm 950 type EPS composite purification board, with a bulk density of 14kg/m³ flame retardant, is attached with PE film. The color options include white/gray and others. The inside and outside are pure flat or (optional metal embossed decorative panel). | |||||||
| Roof | Roofing | 50mm thick 950 type EPS composite purification board, with a bulk density of 14kg/m³ flame retardant. Structural adhesive + butyl tape, first waterproofing. Outer paste single-color steel tile, thickness 0.35mm, second waterproofing. |
|||||||
| Ceiling | 190 strip ceiling panel, thickness 0.32mm. Or alternative models. | ||||||||
| Floor | Structural Panels | 20mm Cement board + multi-layer wood glue waterproof board. | |||||||
| Plastic Flooring | Artificially pasted PVC floor leather, thickness 1.6mm, hot melt caulking. | ||||||||
| Door | Entrance Door | Broken bridge aluminum bi-fold/KFC aluminum alloy bi-fold/aluminum-magnesium alloy swing / aluminum - magnesium alloy push-pull, W1900mm×H2280mm,tempered glass. (Choose one) | |||||||
| Bedroom Door | Steel set door, W840mm×H2040mm, national standard fire door lock. (High-end eco-door and other alternative options) | ||||||||
| Toilet Door | Titanium-magnesium alloy single swing door, size ≥ W750mm×H2000mm, tempered glass. | ||||||||
| Dry-wet Separation Door | Titanium-magnesium alloy sliding door, size ≥ W1360mm×H2130mm, tempered glass. | ||||||||
| Window | Standard Window、Toilet Window | Broken bridge aluminum casement window/plastic steel casement window/aluminum-magnesium alloy track sliding window, size: W930mm×h930mm (optional one, quantity can be customized) | |||||||
| Bathroom | Flooring Treatment | Marble water tray with stainless steel floor drain | |||||||
| Wall Treatment | UV board with waterproofing | ||||||||
| Sanitary Ware | Sanitary ware: toilet, shower, wash basin, mirror cabinet, plumbing fittings | ||||||||
| Electricity | Lamp | LED round/strip ceiling light 15W, quantity as per drawing. | |||||||
| Socket | Optional European standard, American standard, Austrian standard and national standard | ||||||||
| Switch | Single key switch × 3. | ||||||||
| Distribution Box | Concealed electrical box × 1 | ||||||||
| Air Switch | Optional European standard, American standard, Austrian standard and national standard | ||||||||
| CEE Industrial Plug | 220V,50Hz,3P32A×1 | ||||||||
| Wiring | Entrance line: 3*6 square meters, air conditioning socket: 3*4 square meters, ordinary socket: 3*2.5 square meters, lighting: 2*1.5 square meters. | ||||||||
| Water Proof | D-type rubber strips for each movable joint; butyl waterproof tape | ||||||||
Our Projects
We have done many projects in China and oversea markets.

FAQ
1. Q: What’s the minimum order quantity (MOQ) per shipment?
A: 1 unit. (Feel free to order single units!)
2. Q: What’s the production lead time for bulk orders?
A: Approximately 7–15 days after deposit confirmation.
3. Q: Can you customize designs based on our layout?
A: Absolutely! We fully customize products according to your layout specifications.
4. Q: What are your payment terms?
A: Standard terms: 50% deposit upfront, and 50% balance before shipment (via T/T).
Hi! Click one of our members below to chat on