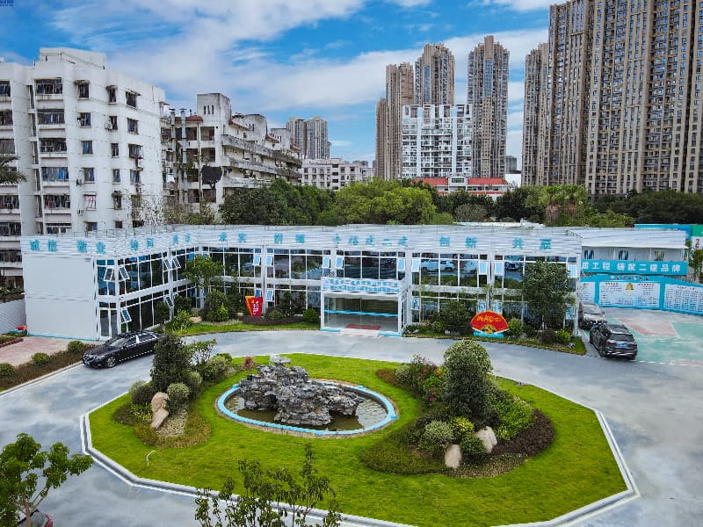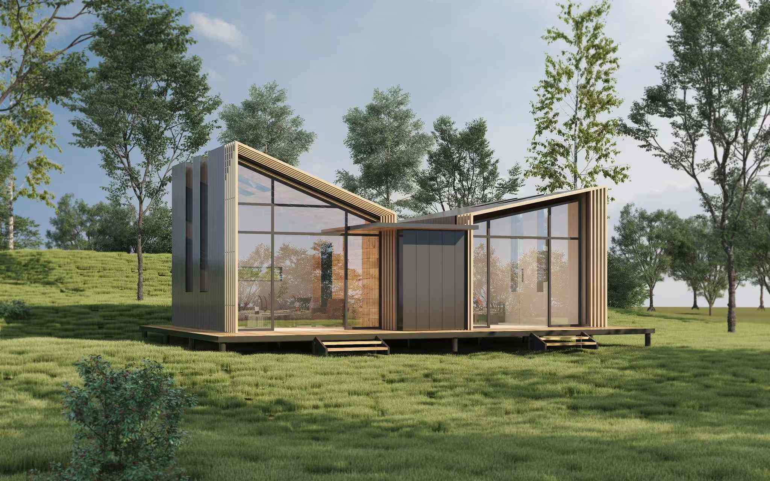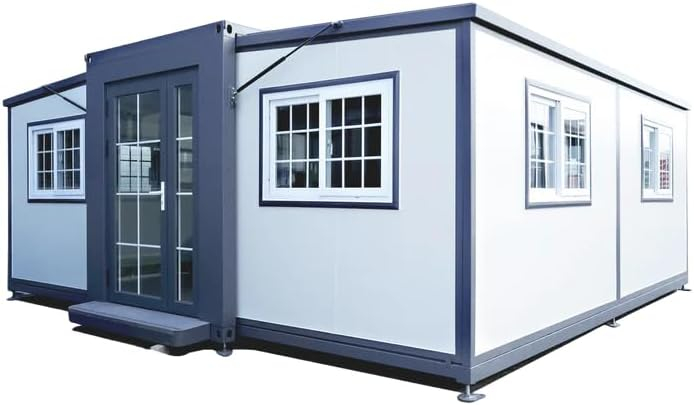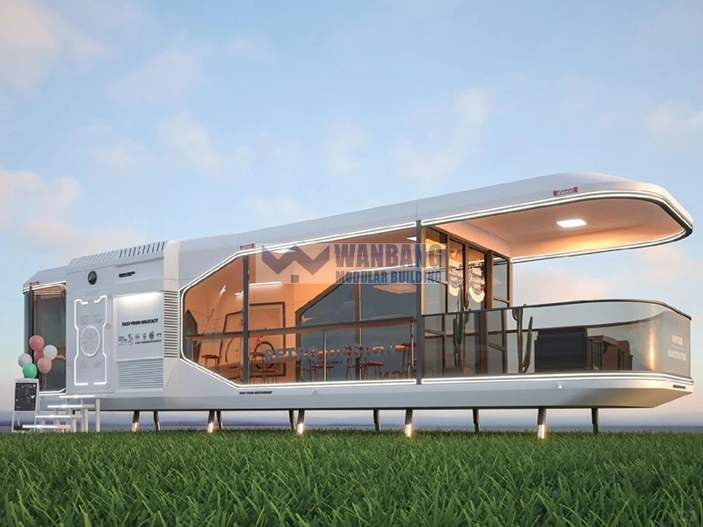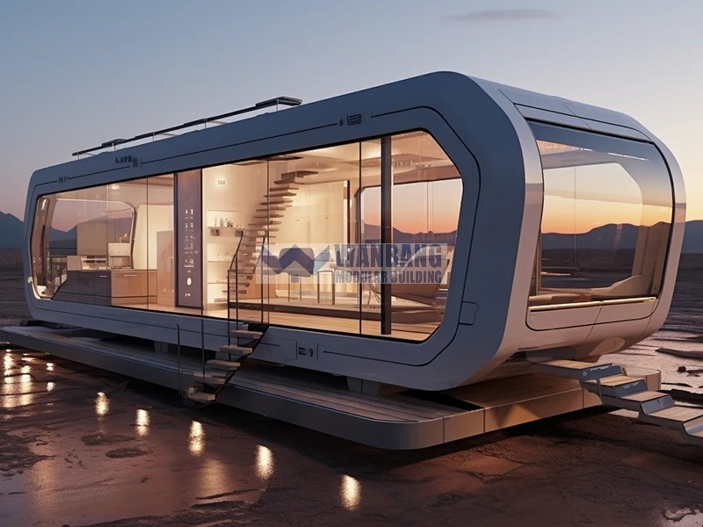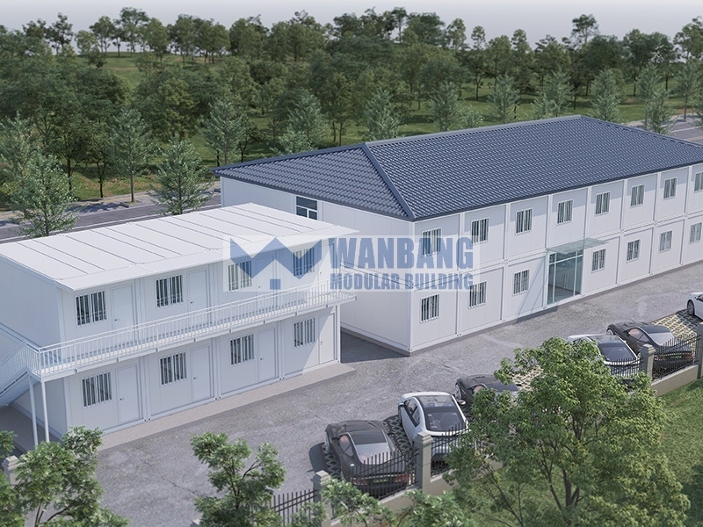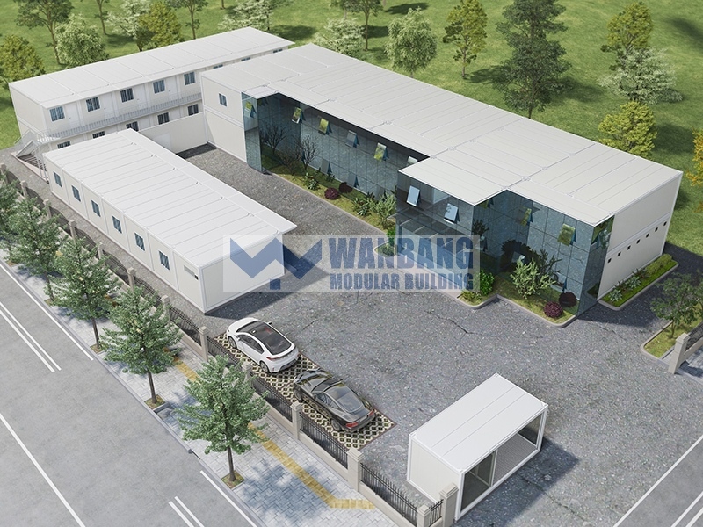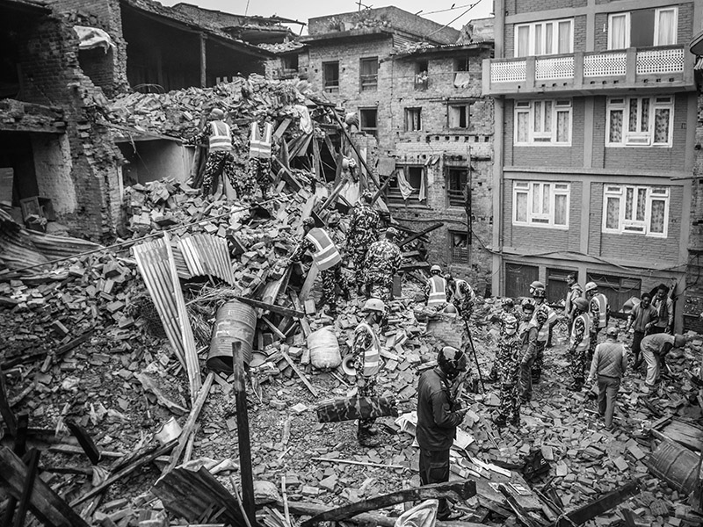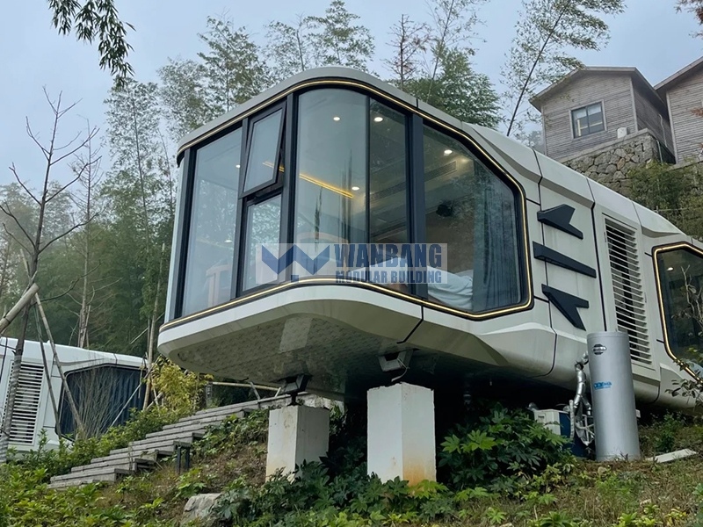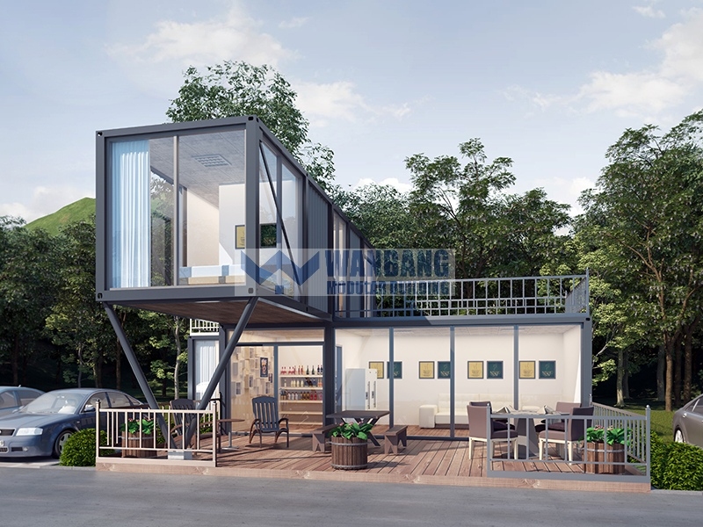Un contenitore è buono per una casa?
Mar 18, 2025
Case container hanno guadagnato una significativa popolarità negli ultimi anni, suscitando curiosità e dibattiti tra le persone che cercano soluzioni abitative alternative. Mentre le case tradizionali sono state a lungo la norma, le case container presentano un approccio unico e innovativo ai progetti di abitazione. In questo articolo, esploreremo la questione se un contenitore sia buono per una casa, affrontando i dubbi e le domande sollevate da persone di tutto il mondo. Evidenziamo i vari vantaggi delle case container, confrontandoli con le case convenzionali e mettendo in mostra le loro caratteristiche distinte. Attraverso una combinazione di elementi visivi coinvolgenti e testo informativo, miriamo a catturare l'interesse dei lettori e fornire loro preziose intuizioni. Approfondiamo il mondo delle case container e scopriamo le possibilità che offrono. Confrontare le case container con le case tradizionali:Le case di container, come suggerisce il nome, sono costruite utilizzando container di spedizione riproposti, offrendo un'alternativa sostenibile ed economica agli alloggi tradizionali. Mentre le case tradizionali si basano su materiali da costruzione convenzionali, le case container offrono una serie unica di benefici. Esploriamo alcuni di questi vantaggi:Economia: Le case container sono spesso più convenienti delle case tradizionali, consentendo alle persone con budget limitati di realizzare il loro sogno di proprietà della casa. Flessibilità: I contenitori possono essere facilmente personalizzati e trasformati in vari stili architettonici, fornendo ai proprietari di case flessibilità nella progettazione e nella personalizzazione del layout. Portabilità: A causa della loro integrità strutturale, i contenitori possono essere facilmente trasportati, rendendoli adatti a soluzioni abitative temporanee o mobili. Sostenibilità ambientale: Riciclando i container di spedizioni, le case container contribuiscono alla conservazione ambientale riappumando le risorse esistenti. Case container in tutto il mondo:Le case container hanno guadagnato trazione in varie parti del mondo, con ciascuna regione che incorpora elementi unici per soddisfare le loro esigenze specifiche e le condizioni climatiche. Diamo un'occhiata più da vicino alle case container in diversi paesi:Container House Grecia: In Grecia, le case container sono diventate sinonimi di soluzioni abitative economiche e rispettose dell'ambiente. Queste case spesso abbracciano il bellissimo scenario costiero del paese, fondendo l'estetica con praticità.Container House Filippine: Le Filippine vantano una crescente tendenza delle case container, in particolare in risposta alla necessità di soluzioni di ricostruzione rapide e convenienti nelle aree a rischio di disastro. Queste case sono note per la loro resilienza e adattabilità.Container House Texas: Le case container hanno trovato una nicchia in Texas, dove la loro robusta costruzione può resistere alle condizioni meteorologiche estreme come gli uragani. Offrono una miscela unica di forza, convenienza ed efficienza energetica.Casa di container Brisbane: Brisbane, Australia, abbraccia le case container come soluzione ecologica. Queste case spesso presentano elementi di progettazione sostenibili, come sistemi di raccolta dell'acqua piovana e pannelli solari, che contribuiscono a uno stile di vita più verde.Giappone Container House: In Giappone, le case container sono spesso celebrate per i loro progetti di risparmio spaziale e l'utilizzo creativo di risorse terrestri limitate. Queste case mostrano l'architettura innovativa affrontando le sfide della vita urbana. Caratteristiche speciali e innovazioni:Le case container hanno assistito a vari adattamenti e innovazioni creative per migliorare la loro funzionalità e l'estetica. Esploriamo alcune caratteristiche degne di nota:Casa del contenitore isolante: L'isolamento è cruciale nelle case container per mantenere comode temperature interne durante tutto l'anno. Gli ultimi progressi nei materiali isolanti garantiscono l'efficienza energetica e i migliori livelli di comfort. Casa container prefabbricata: Le tecniche di prefabbricazione consentono la costruzione efficiente e semplificata di case container. I moduli del contenitore prefabbricati possono essere facilmente assemblati e personalizzati, riducendo i tempi di costruzione e i costi. Interni della casa container: Le case container offrono spazi interni versatili che possono essere trasformati in design moderni, minimalisti o rustici, a seconda delle preferenze personali. Questi interni combinano spesso funzionalità con un'estetica elegante. Tetto della casa container: Le case di container possono essere progettate con vari tipi di tetti, tra cui tetti piatti, tetti a bucato e persino giardini sul tetto. Il design del tetto migliora l'aspetto generale e la funzionalità della casa considerando le condizioni climatiche. Container di casa in movimento: Le case di container con caratteristiche di mobilità sono ideali per coloro che desiderano un ambiente in evoluzione o hanno uno stile di vita nomade. Queste case possono essere facilmente trasportate in luoghi diversi, offrendo flessibilità e adattabilità. Casa container staccabile: Le case di container staccabili sono progettate per essere smontate e trasferite, fornendo ai proprietari di case la libertà di spostare l'intera casa quando necessario. Questa funzione si aggiunge alla versatilità e alla fattibilità a lungo termine delle case container. Conclusione:In sintesi, le case container offrono una praticabile alternativa alle case tradizionali, comprendendo l'accessibilità, la flessibilità, la portabilità e la sostenibilità ambientale. La loro aumento di popolarità in diverse regioni, come la Grecia, le Filippine, il Texas, il Giappone e Brisbane, mette in mostra la loro adattabilità a diversi climi e stili di vita. Man mano che le case container continuano a evolversi, incorporando innovazioni come tecniche isolanti, costruzione di prefabbricate e progetti di interni e tetti unici, i loro benefici diventano più evidenti. Sia come residenze permanenti o abitazioni temporanee, le case container offrono una soluzione eccitante e pratica che sfida le convenzioni degli alloggi tradizionali.
PER SAPERNE DI PIÙ
