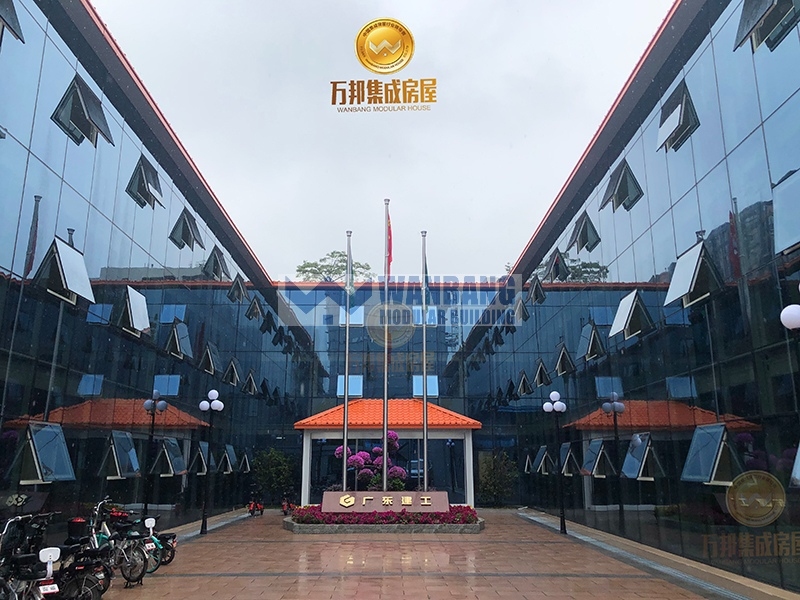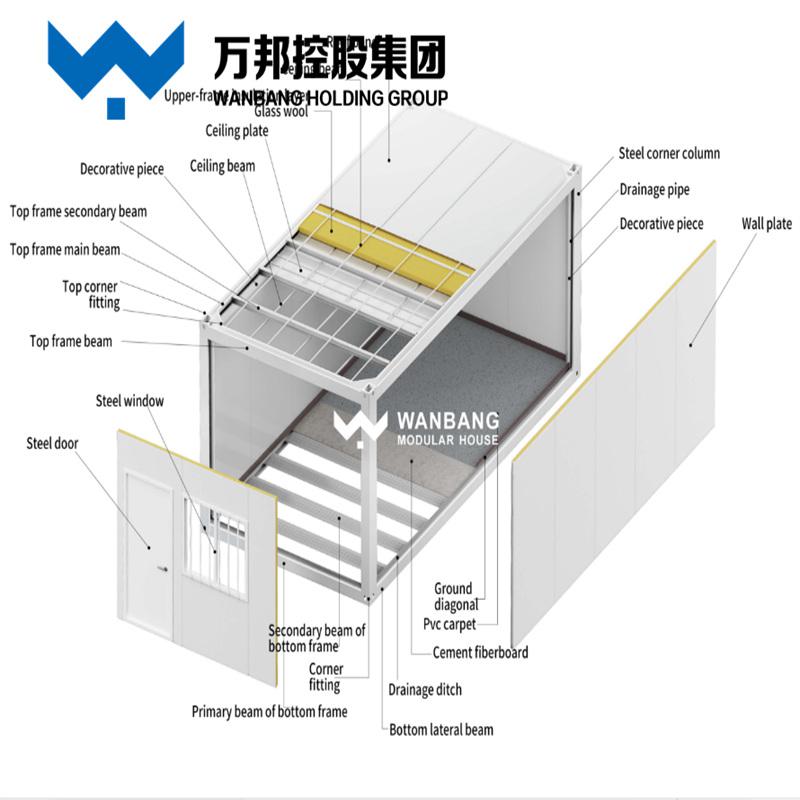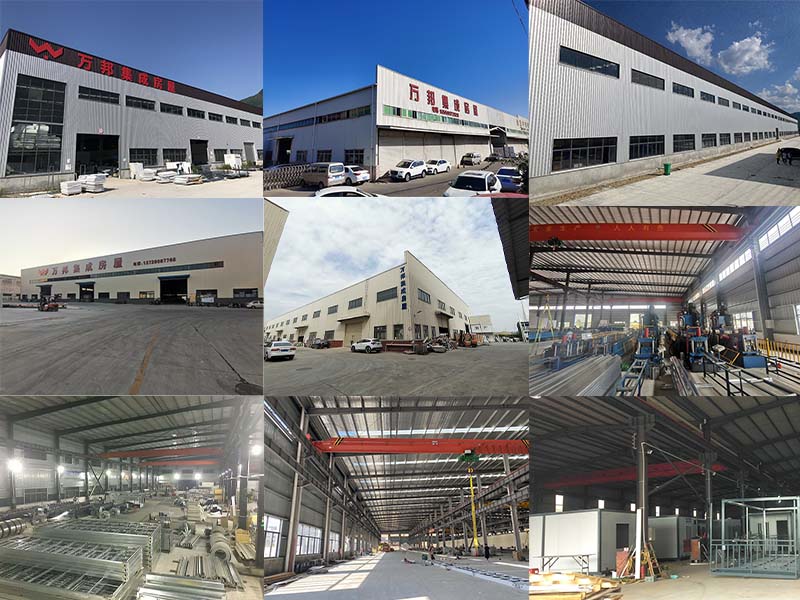Edifici prefabbricati, case container modulari moderne di lusso si basa sulla casa container singola come unità di base, la singola unità è costruita tramite saldatura di profilati di acciaio speciali e collegamento tramite bulloni, le diverse unità sono collegate tramite bulloni.
Articolo n :
C-047Ordine (MOQ) :
1 setPagamento :
50% deposite,50% before shipmentOrigine del prodotto :
Guangdong provinceColore :
customizedPorto di spedizione :
Nansha portTempi di consegna :
15-60 daysPeso :
1500KG
Edifici prefabbricati, case container modulari moderne di lusso

Materiali e lavorazione di alta qualità:
Installazione rapida e mobilità:
Descrizione
Le specifiche standard della casa container sono riportate di seguito
| NO. | Articolo | Descrizione | Misurare | QUANTITÀ | Unità | Osservazione |
| Dimensioni standard | 6055mm*2400mm*2896mm | 1 | impostato | |||
| include | bianco grigiastro/avorio | |||||
| 1 | Telaio | telaio superiore | misurare:Trave principale zincata alta 6000 mm*2400 mm*160 mm, spessore 2,0 mm, altezza 160 mm,Trave secondaria zincata C90*30*1,6 mm, tubo quadrato 20*20 | 1 | impostato | La trave principale e la colonna sono realizzate in bobine zincate ad alta resistenza personalizzate, con uno strato zincato da 100 g/㎡. |
| telaio inferiore | misurare:Trave principale zincata alta 140 mm, spessore 6000 mm*2400 mm*140 mm, 2,0 mm,Trave secondaria zincata C100*50*1,8mm,Angolare in ferro zincato L4 | 1 | impostato | |||
| colonna d'acciaio | misurare:150 mm*150 mm*2535 mm,Colonna zincata da 2,0 mm di spessore | 4 | pezzi | |||
| Superficie | Vernice da forno in polvere di plastica | 1 | impostato | L'adesione del film di vernice è valutata come livello 1 | ||
| 2 | Tetto | piastrella in acciaio colorato | 0,5 mm,bianco grigiastro,Tipo di boccone di workshop | 1 | impostato | |
| lana di vetro + pellicola antiumidità | Spessore 100 mm,Peso volumetrico 24 kg/m3 | 1 | impostato | La prestazione di combustione è A1 non combustibile | ||
| Soffitto in acciaio colorato 193*2850 | Spessore 0,5 mm,Disegno macchina profilatrice, chiodo invisibile | 1 | impostato | |||
| 3 | Pavimento | piastra di fibrillazione di cemento | 18 millimetri | 1 | impostato | |
| Solaio in PVC | 1,8 mm | 1 | impostato | |||
| 4 | Parete | Pannello sandwich composito in acciaio color lana di vetro | Lamiera di acciaio colorata esternamente da 0,376 con buccia d'arancia, lamiera di acciaio colorata internamente da 0,326/spessore 50 mm/lana di vetro 50 kg, esterno bianco grigio o bianco avorio, interno bianco grigio, dimensioni 1150 mm*2535 mm | 15 | pezzi | Buccia d'arancia esterna, piatto interno |
| 5 | Finestra | Finestra a vasistas | 900mm*500mm | 1 | impostato | |
| persiane | 1150 mm *440 mm | 1 | impostato | |||
| 6 | Porta | Serratura antifurto per porta in acciaio | 840mm*2035mm | 1 | impostato | Mano destra verso l'interno |
| 7 | Impianto elettrico | Scatola elettrica nascosta | 7-9 bit | 1 | impostato | |
| Interruttore di protezione dalle perdite, interruttore dell'aria | 32A、16A | |||||
| Presa di corrente industriale | Tensione 220V, 50Hz, 3 poli, 32A | 1 | impostato | |||
| luce LED | Cavo luminoso 2*1,5 quadrato, 36W | 2 | impostato | |||
| Ventilatore di scarico | 300mm*300mm | 1 | impostato | |||
| Presa (a muro) | Presa di linea 3*2,5 quadrata, 10A cinque fori | 4 | impostato | |||
| interruttore della luce | 1 | impostato | ||||
| 8 | Bordo interno | Linea angolare in PVC | I pacchetti superiori e delle colonne sono bianchi, lo zoccolo è marrone | 1 | impostato | |
| 9 | Drenare | Serbatoio lampeggiante, grigio | 2695 mm/5695 mm | 1 | impostato | |
| Tubo di scarico in PVC | Lunghezza 2720 mm * 50 mm | 4 | pezzi |

Caratteristiche
1. Installazione rapida: il breve tempo di installazione è garantito dal sollevamento integrato e dal collegamento tramite bulloni; una buona dotazione consente di risparmiare sui costi di decorazione
2. Pulito e spazioso: aspetto pulito e bello
3. Combinazione flessibile: le case container possono essere utilizzate come edifici per uffici, residenze temporanee, ecc.
4. Estremamente sicuro: resistenza al vento; intensità antisismica M8.0 e in grado di resistere a tifoni di grado 10
5. Struttura impermeabile: il tetto adotta un design di drenaggio strutturale
Abbiamo 5 fabbriche che coprono 50.000 metri quadrati

Domande frequenti
1. Qual è il quantitativo minimo per una spedizione?
1 unità.
2.Qual è il tempo di produzione per una spedizione in blocco?
Circa 7-15 giorni dopo aver ricevuto il deposito.
3. È possibile personalizzare il design quando abbiamo il layout?
Sì, possiamo personalizzare i prodotti in base al tuo layout.
4.Qual è il metodo di pagamento?
Solitamente T/T acconto del 50% e 50% prima della spedizione.
Hi! Click one of our members below to chat on