Kit di magazzini prefabbricati in acciaio - Costruzione modulare a basso costo per lo stoccaggio industriale
Le strutture in acciaio, composte principalmente da materiali in acciaio, rappresentano uno dei principali sistemi strutturali edilizi. Sono costituite principalmente da travi, colonne, capriate e altri componenti in acciaio realizzati in profilati e piastre in acciaio. Questi elementi sono tipicamente collegati tramite saldatura, bullonatura o rivettatura. Grazie alla loro basso peso morto E costruzione efficiente, sono ampiamente utilizzati in grandi edifici industriali, stadi, grattacieli, ecc.
SteelFrame Pro: Engineered for Speed, Strength & Sustainability
Prefabricated Steel Building Systems | 50% Faster Build | 100+ Global Certifications
Primary Framework: Load-bearing H-beams (Grade S355JR steel) form ultra-rigid skeletons
Load Capacity: Supports 5x own weight – exceeds EN 1993 & IBC standards
Corrosion Defense: Hot-dip galvanization (275g/m²) for 40+ year lifespan
Factory Production: CNC-cut walls, roofs, stairs with ±2mm tolerance
Plug-and-Play Kits: Bolt-ready components cut on-site labor by 60%
Zero Waste: 98% material utilization via AI nesting software
Hybrid Joining: Grade 10.9 high-tensile bolting + robotic welding
Safety Assurance: 9.0 magnitude earthquake resistance (tested per ASCE 7)
Wind Resilience: Withstands 210 km/h typhoons (CE EN 1991-1-4 certified)
✅ 50% Faster ROI: Erect 5,000m² warehouses in 45 days
✅ 30% Lighter: Reduced foundation costs vs. concrete
✅ Expandable: Modular design adapts to future needs
| Sector | Application | Key Benefit |
|---|---|---|
| Industrial | Factories / Warehouses / Logistics Hubs | Clear-span up to 60m, crane-ready |
| Commercial | Supermarkets / Expo Halls / Offices | Column-free spaces, sleek cladding integration |
| Public | Stadiums / Airport Terminals / Schools | Ballistic-grade safety, blast-resistant options |
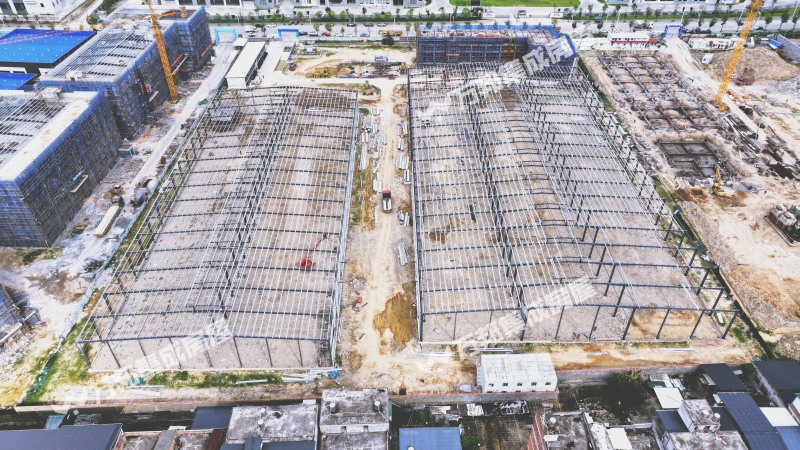
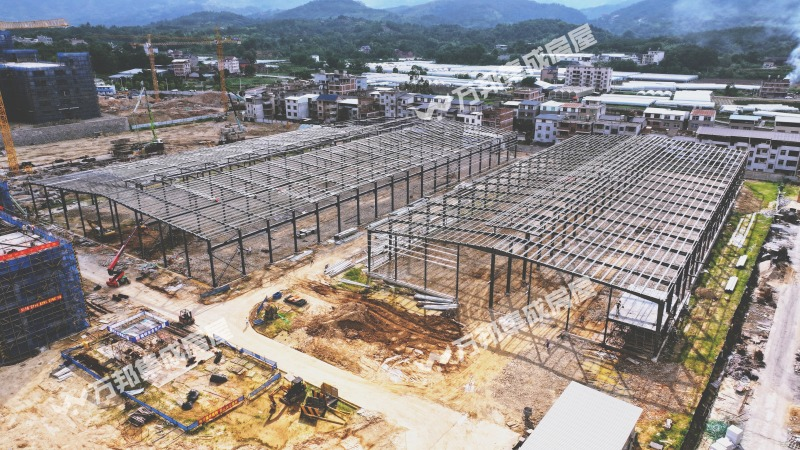
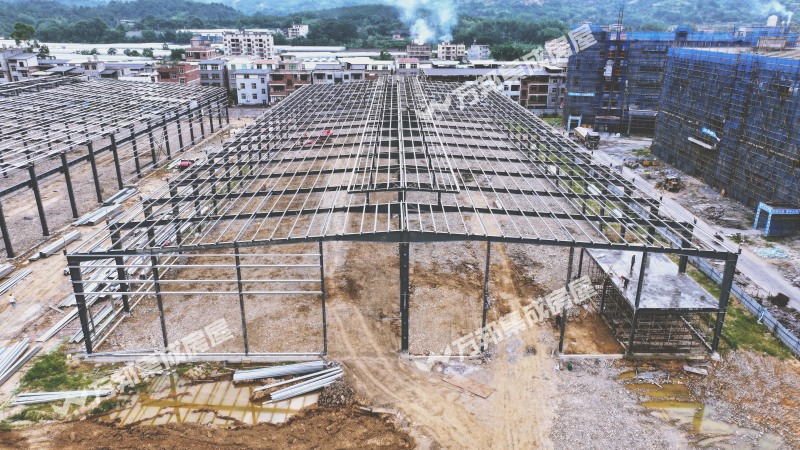
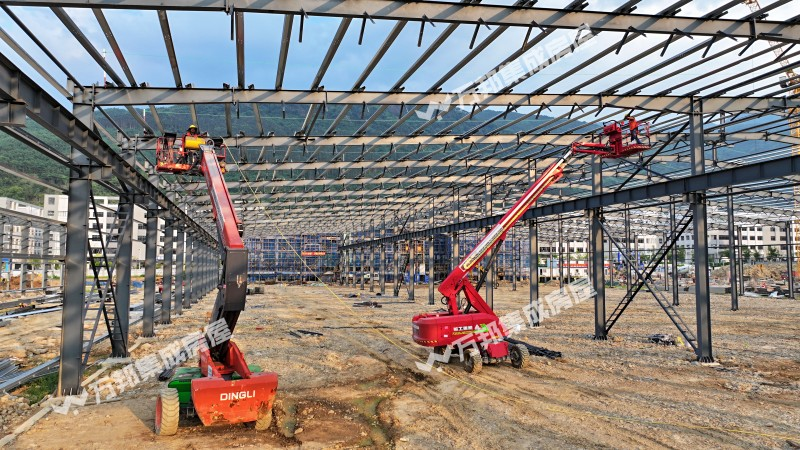
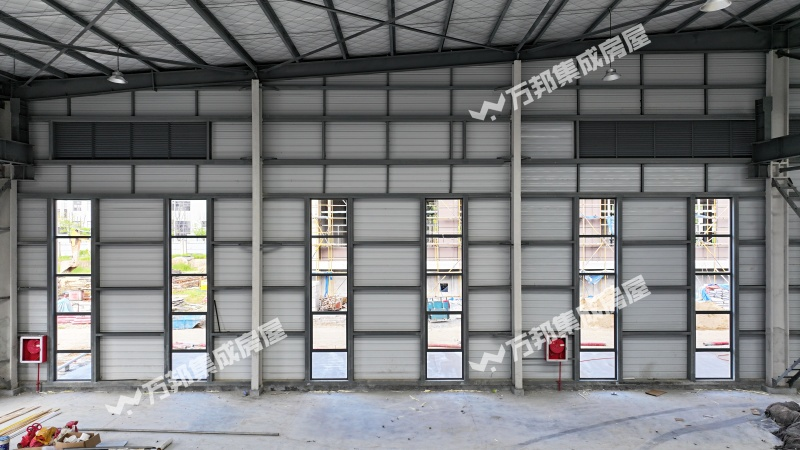
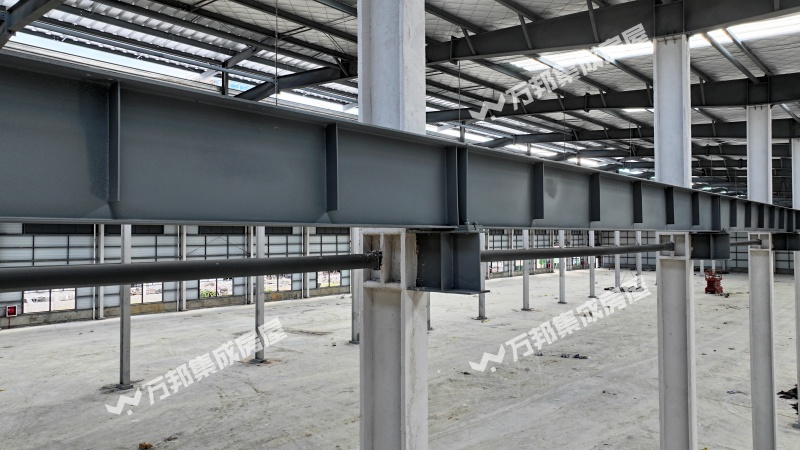
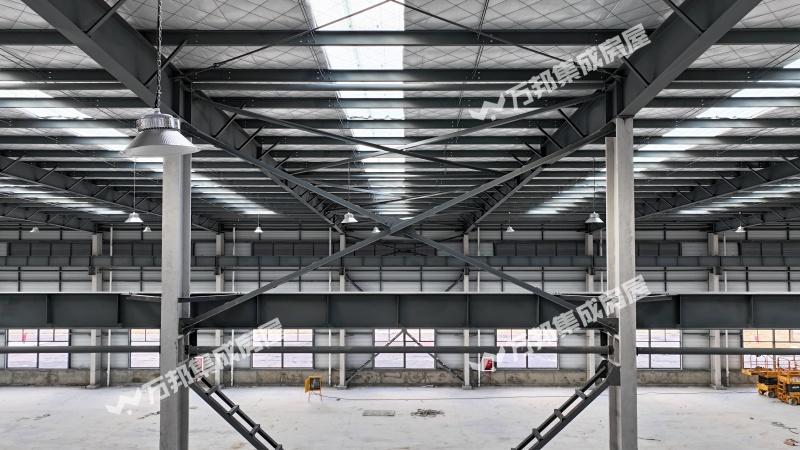
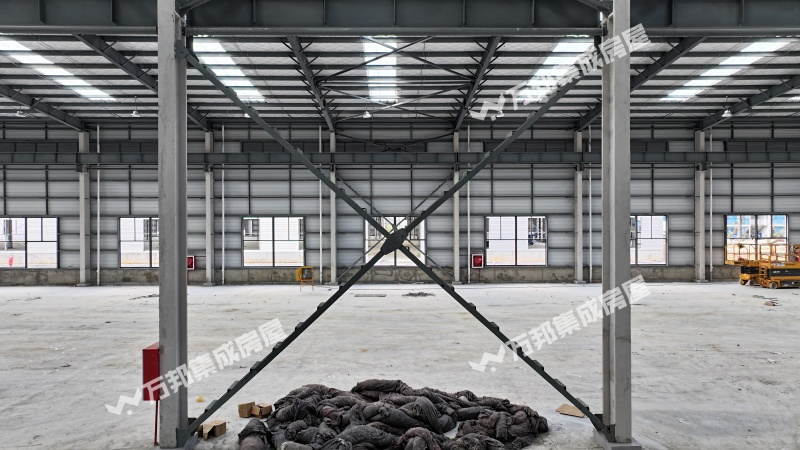
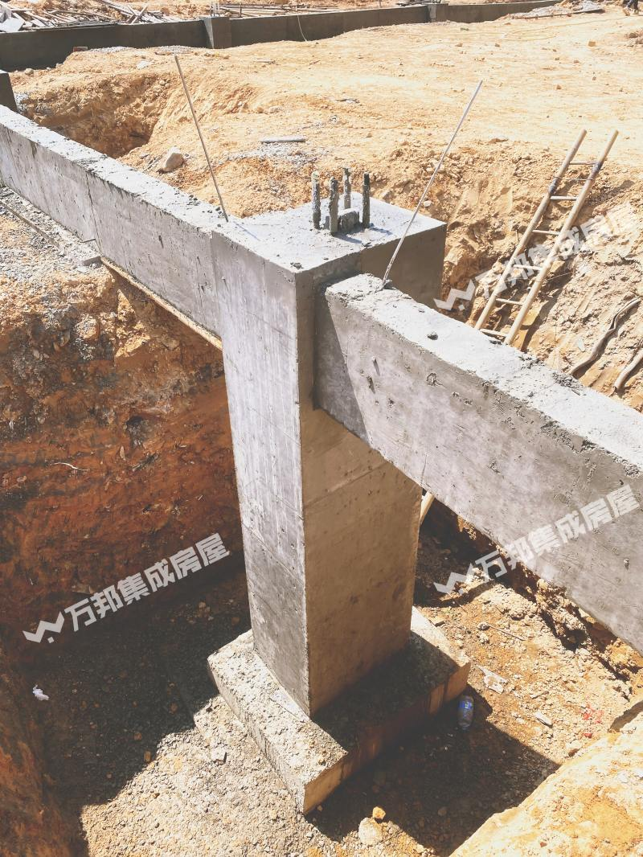
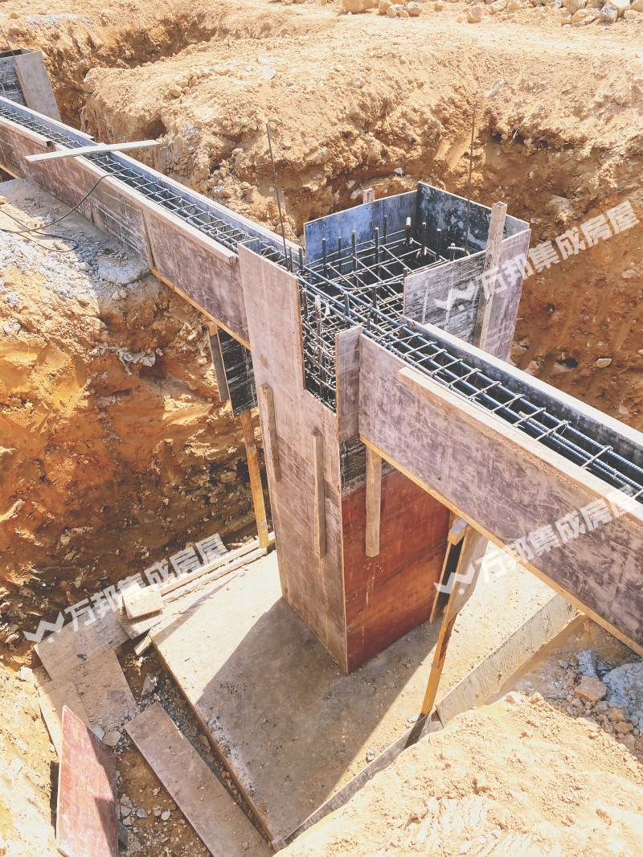
| Metric | SteelFrame Pro | Traditional Concrete |
|---|---|---|
| Build Speed | 45 days (avg.) | 120+ days |
| Lifespan | 70 years | 40 years |
| CO₂ Footprint | 410 kg/m² | 980 kg/m² |
| Customization | Unlimited layouts | Limited flexibility |
Hi! Click one of our members below to chat on